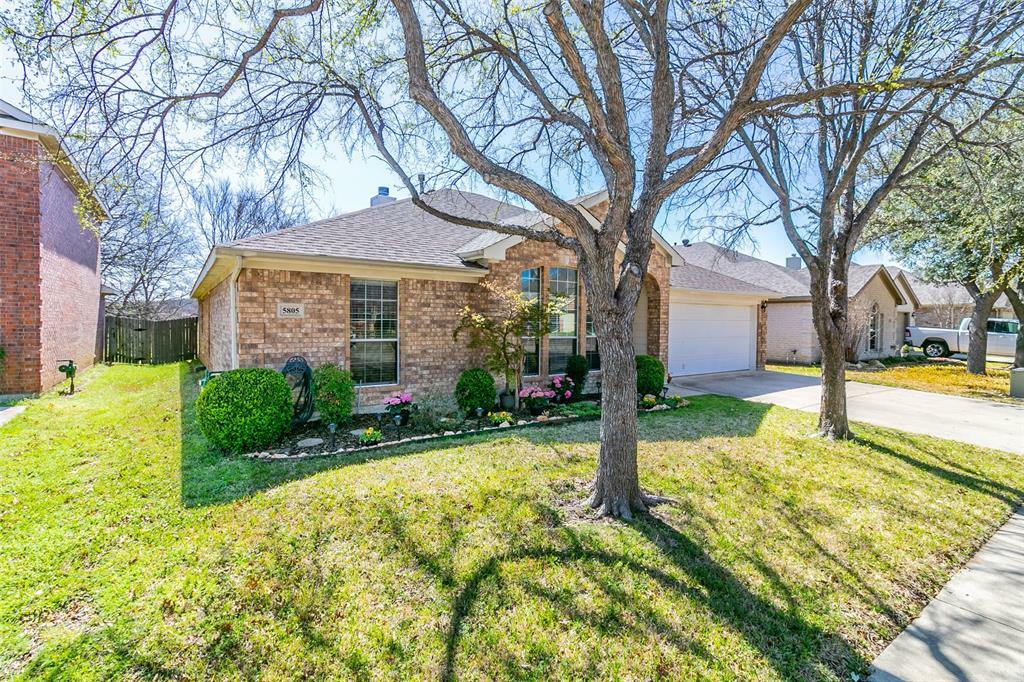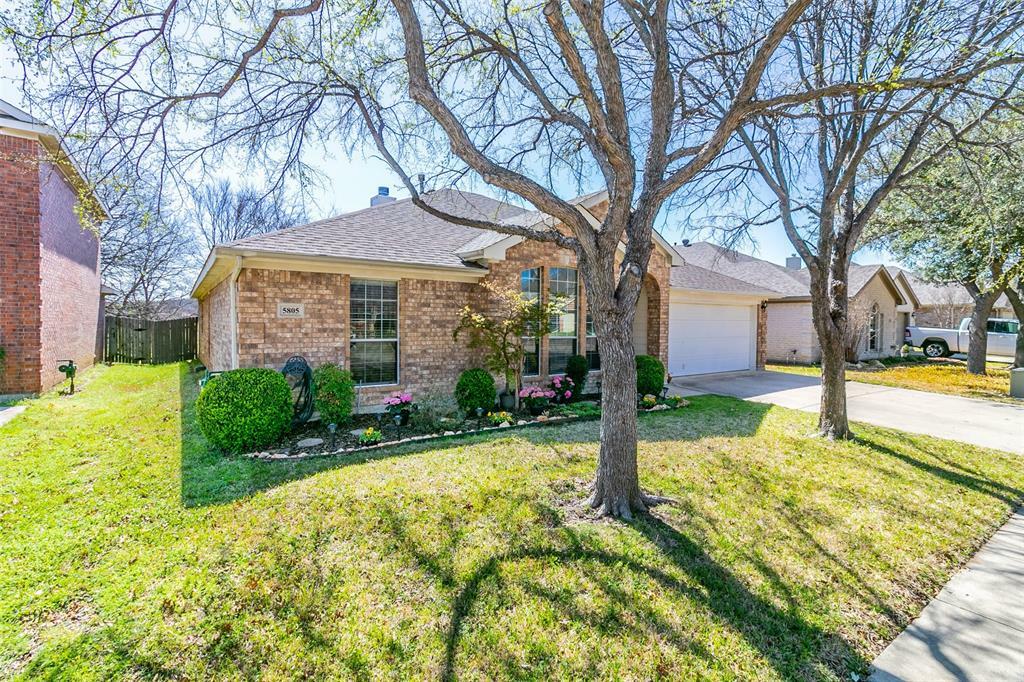


5805 Parkplace Drive Denton, TX 76226
20555137
7,536 SQFT
Single-Family Home
2004
Traditional
Denton Isd
Denton County
Listed By
NTREIS
Last checked May 4 2024 at 1:04 AM GMT+0000
- Full Bathrooms: 2
- Cable Tv Available
- Sound System Wiring
- Disposal
- Dishwasher
- High Speed Internet Available
- Gas Water Heater
- Microwave
- Electric Range
- Laundry: Electric Dryer Hookup
- Laundry: Full Size W/D Area
- Laundry: Washer Hookup
- Windows: Bay Window(s)
- Laundry: Utility Room
- Kitchen Island
- Open Floorplan
- Country Lakes North
- Subdivision
- Landscaped
- Lrg. Backyard Grass
- Adjacent to Greenbelt
- Interior Lot
- Few Trees
- Sloped
- Sprinkler System
- Fireplace: Gas Logs
- Fireplace: Family Room
- Fireplace: 1
- Foundation: Slab
- Central
- Fireplace(s)
- Natural Gas
- Electric
- Ceiling Fan(s)
- Central Air
- Dues: $425
- Carpet
- Ceramic Tile
- Roof: Composition
- Utilities: City Sewer, City Water, Concrete, Co-Op Electric
- Elementary School: Ryanws
- Garage Door Opener
- Garage Door Opener
- Garage Faces Front
- Driveway
- Garage Single Door
- 2,016 sqft
Listing Price History
Estimated Monthly Mortgage Payment
*Based on Fixed Interest Rate withe a 30 year term, principal and interest only




Description